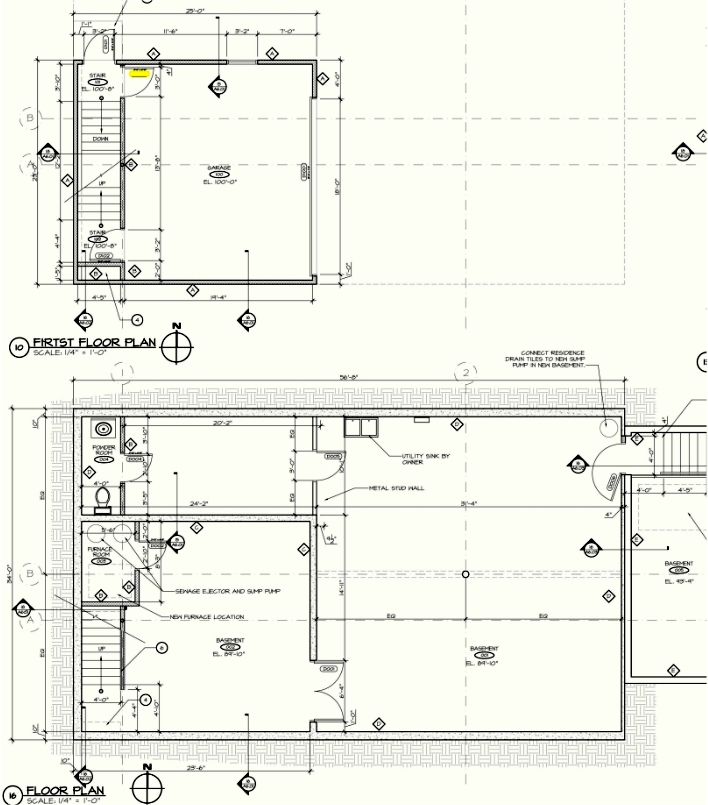Since the late 1990’s when I first started collecting and restoring antique TV sets, I always had the luxury of having a room in my brother’s factory where I stored and displayed my sets. I also had a large woodworking shop and a machine shop which I used for working on my sets.
In September of 2011 my brother was diagnosed with a very serious brain tumor. He immediately shut down his factory and I lost the space I had in his factory. I was forced to move all my tv sets and all my machinery into storage. I contemplated what I was going to do so that I would be able to continue pursuing my hobby. I considered buying a building and renovating it. However, the only buildings in my price range were in a very bad part of Milwaukee and I was not about to sink my money into a piece of real estate in the crime infested inner city of Milwaukee where I would have to risk my own safety traveling to and from.
Years ago I had considered building a two car garage with a basement under it to replace the one car garage at my home. After some thought I came to the conclusion that there might be a possibility to modify that original idea and expand the basement portion of that concept to encompass the entire back yard of my residential lot. So I made an appointment with the village building inspector to discuss my idea. It was his opinion that he could see no code restrictions that would prevent me from doing what I wanted. I would have to keep the garage to a maximum of 18 feet tall and no more than 10% of the area of my residential lot. The inspector placed the question in front of the village attorney and the attorney said that there were no code issues with respect to having an underground structure as large as I wanted.
I hired James French Associates architects, a local firm, to do the design work. They were also instrumental during the permitting and approval stages to get our building permit from the Village. After some searching, I found an engineer to do the structural engineering. I hired James Jendusa to do the structural engineering for the project.
A lot of time was spent working out the bugs in the actual construction. Soils testing and testing of the excavation plan all had to be undertaken before we could break ground. After a long time in the design, engineering and approval stages we were issued a permit by the Village and we proceeded with getting bids from contractors. In all, from my first meeting with the village inspector to the ground breaking it took 11 months in the design, engineering and approval stages.
The final design includes a 1900 square foot underground workshop. The above ground aspect of the project incorporates a 2 story 2 car garage above the basement. Also above the basement is the driveway approach to the garage, a 10’ x 28’ patio at the rear of the house and the rest of the basement structure will be covered by a “green roof” consisting of my back yard grassy area.
Underground, there will be a 400 square foot machine shop with a 14”x 40” metal lathe, a Bridgeport style vertical milling machine, a metal working bench, welding equipment, and a metal cutting band saw and grinder.
The woodworking shop includes my 4' x 8' woodworking bench, 14” 5HP Rockwell table saw, 8" long-bed jointer, 13” Rockwell planer, Safety-Speed-cut panel saw, stationery disc/belt sander, 5HP dust collection system and a wood lathe. The basement level will also include about 200 square feet of storage space with rack shelving for tv sets and crt’s, and a lavatory and utility sink.
In the rear of the machine shop there will be a stair case leading to the ground floor level where the garage is located. Above the garage there will be a second floor room of about 450 square feet where I will display my TV collection.
Below is a floorplan of the project.

Phase one of the construction began with the demolition of my existing garage and the old party deck. From here on in this story will be a series of web pages with photographs and a narrative telling the story of the construction of this project. You will be able to link forward and backwards through the following pages.
To Page 1 of the photo story
P1, P2, P3, P4, P5, P6, P7, P8, P9, P10, P11, P12, P13, P14, P15, P16, P17, P18, P19, P20, P21, P22, P23, P24, P25, P26, P27, P28, P29, P30, P31, P32, P33, P34, P35, P36, P37, P38, P39, P40, P41, P42, P43, P44, P45,P46, P47, P48, P49, P50, P51, P52, P53, P54, P55, P56, P57, P58, P59, P60, P61, P62, P63, P64, P65, P66, P67, P68, P69, P70, P71, P72, P73, P74, P75, P76, P77, P78, P79, P80, P81, P82, P83, P84, P85, P86, P87, P88, P89, P90, P91, P92, P93, P94, P95, P96, P97, P98, P99